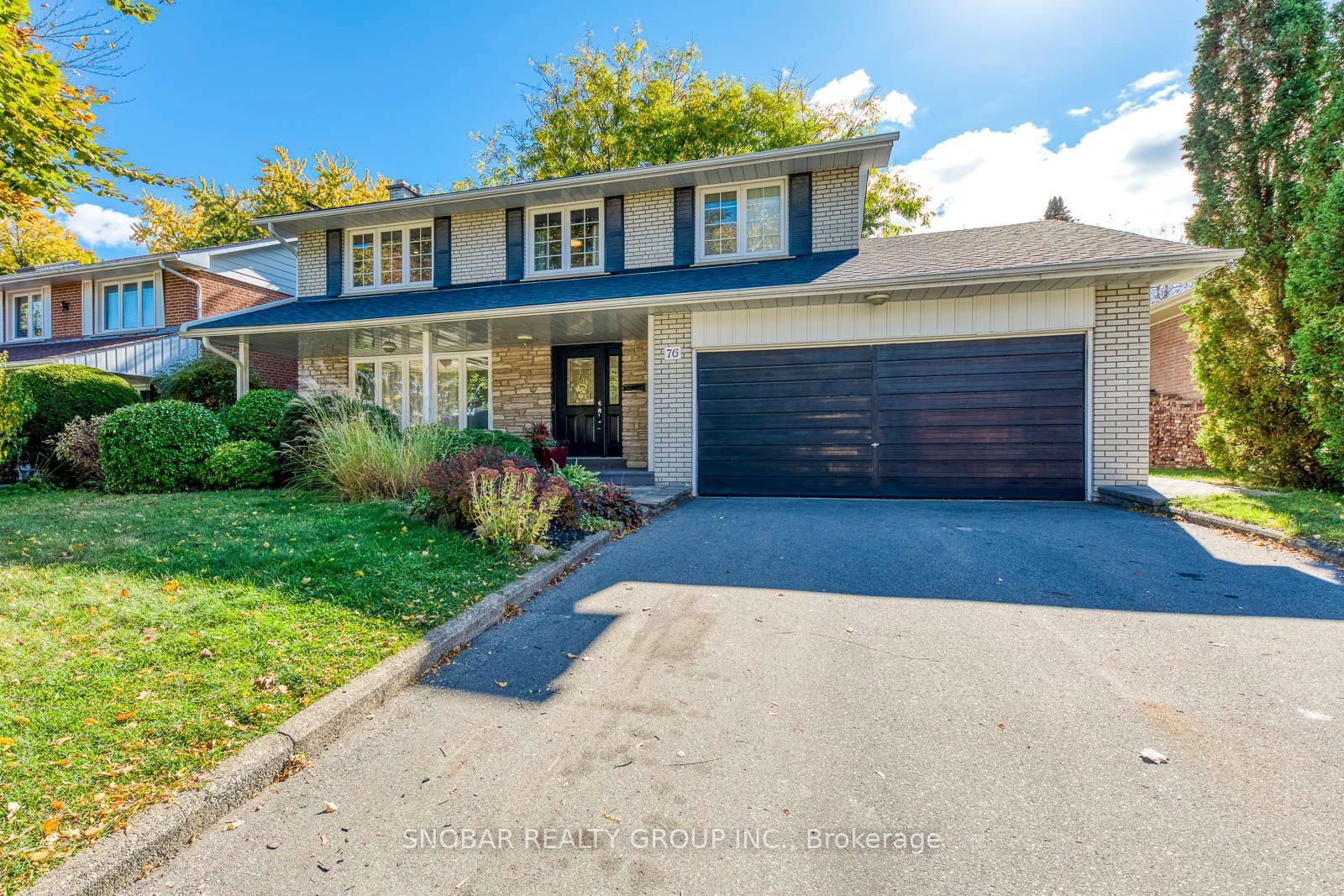$2,099,888
4+1-Bed
3-Bath
Listed on 10/25/24
Listed by SNOBAR REALTY GROUP INC.
This gorgeous 4-bedroom, sun-filled forever home is located on one of the most sought-after streets in Richmond Gardens! Nestled on a quiet, family-friendly street, it boasts high-end finishes throughout, making it perfect for a family seeking both style and space. Main floor features open-concept kitchen with custom cabinetry and a large island with double-sided storage, as well as floor-to-ceiling windows in the dining room that overlook the backyard, complete with in-ground pool and mature landscaping. The convenient mudroom, which includes main floor laundry, offers access to a double car garage, providing ample parking for convenience. Upper level includes 4 bedrooms, highlighted by a primary suite with custom cabinetry and luxury en-suite bath. With a modern kitchen, elegant living spaces, and immaculate finishes throughout, this home is truly move-in ready. It is located in the highly sought-after Richview Collegiate school district, within the catchment area of top-rated elementary schools, and walking distance to the community playground and library. Enjoy easy access to TTC and quick routes to highways 427 and 401. This is a must-see, featuring bespoke details and countless upgrades!
Architect designed and completely renovated in 2020 including custom kitchen cabinetry, custom bathrooms cabinetry, flooring, trim, increased insulation, new electrical panel(2020); new roof(2024), AC(2024), owner-owned water heater(2024)
W9512347
Detached, 2-Storey
8+3
4+1
3
2
Attached
6
Central Air
Finished
Y
Brick
Forced Air
Y
Inground
$8,526.00 (2024)
104.66x60.01 (Feet) - Irregular
